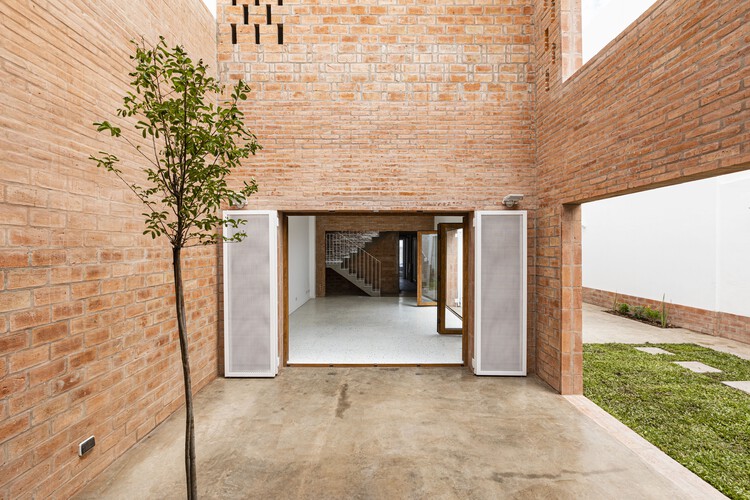
-
Architects: Ignacio Szulman arquitecto
- Area: 180 m²
- Year: 2022
-
Photographs:Francisco Nocito
-
Manufacturers: Matyser, Mosaicos Rossi
-
Lead Architects: Ignacio Szulman, Valentín Pedroza



Text description provided by the architects. The house to intervene, the pre-existence built, is a “chorizo” house, one of the most abundant patrimonies in the city of Buenos Aires. In this house, as usually happens in “chorizo” houses, a sequence of rooms are aligned and ventilated along a side patio.



The intervention consisted of creating two new courtyards in the built mass, two perforations that do not alter the sequence of rooms, but that provide air, light and different scales and nuances to the outdoor spaces. The original side courtyard of greater dimension and where more sun enters is maintained and these two, of different sizes, are added: one that looks like a double-height room to which the roof was removed and another smaller one with a glass enclosure that contains the staircase that leads to the first floor.



To differentiate them from the rest and accentuate their exterior character, these rooms/patio are given a different materiality, leaving the brick walls in sight. This exposed brick is configuring a series of layers as if it were the cut of an archaeological excavation. These new layers at times overlap with those of the old brick of the pre-built existence. The new and the old come closer, forming a new unity

























